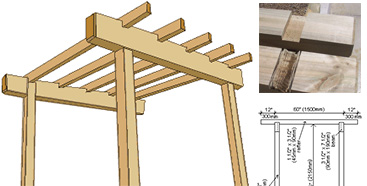With spring finally here we have been working in the yard these past few weekends; setting out a vegetable plot; building a fence;making netting frames to keep the birds away from the seeds, etc. And now that the more urgent projects are done, my thoughts wander to some garden beatification projects … something to make the place a look a little nicer.
So what better than an Arbor. I wanted a project plan that was not too complicated, as I am still in the beginner part of my woodworking journey. When I came across this Arbor Project plan. This arbor has nice clean lines, nothing too fancy, but still quite striking.
The project plan is more of a long-walk through. It has some nice elevation diagrams, and a lumber list, but no Tools List, and no hardware list. So you should read through the plan a few times to make sure you have all the tools you will need. Most importantly, treat yourself to a Post Level – like I just did when we were putting up the garden fence. Just $5, but made my life so much easier, with a lot less bending!
This structure might be called either an arbor or a small pergola, but we will call it an arbor. What’s the difference?
Definition of an arbor:
A shelter of vines, branches or latticework covered with climbing shrubs or vines. A walk-through garden structure that can support plants and generally complements the landscape.
Definition of a pergola:
A structure usually consisting of parallel colonnades supporting an open roof of girders and cross rafters. A structure with open wood-framed roofs, often latticed and supported by regularly spaced posts or columns, and covered by climbing plants such as vines or roses, shading a walk or passageway. Pergolas are distinguished from “arbors,” which are less extensive in extent and structure.
This arbor is also designed to be very sturdy, as in a lot of cases an arbor can be a rather flimsy garden structure. This arbor consists of 100×100 (4″x 4″) posts concreted into the ground, 200×100 (4″x 8″) beams checked and bolted to the posts and 100×50 (2″x 4″) rafters fixed to the beams.
About the wood sizes
The size of the wood referred to in his project is the actual size, which is the size of the wood after it has been dressed (smooth, planed, finished).
For example: When a pieces of wood 2″ x 4″ rough size (called the nominal size) is dressed (smooth, planed, finished), it becomes approximately 1 1/2″ x 3 1/2″ in size, which is the actual size.
All measurements throughout this project are given in both Standard/Imperial inches, and Metric (mm).
The measurements are given first in inches, followed by millimeters (mm) in brackets ( ).
1 1/2″ x 3 1/2″ means wood that is 1 1/2 (one and a half) inches thick by 3 1/2 (three and a half) inches wide.
And the equivalent in metric…
90mm x 45mm means wood that is 90 millimeters wide by 45 millimeters thick.
Below are the plans for the entry arbor with dimensions in both metric and imperial (ft & ins). The plans include front elevation, side elevation, flat plan, and also a 3D view.Lumber requirements.
Use lumber suitable for exterior use.
![]() Posts: 4 pieces 3 1/2″ x 3 1/2″ (90mm x 90mm) @ 9ft (2700mm) long.
Posts: 4 pieces 3 1/2″ x 3 1/2″ (90mm x 90mm) @ 9ft (2700mm) long.
![]() Beams: 2 pieces 3 1/2″ x 7 1/2″ (190mm x 90mm) @ 7ft (2100mm) long.
Beams: 2 pieces 3 1/2″ x 7 1/2″ (190mm x 90mm) @ 7ft (2100mm) long.
![]() Rafters: 4 pieces 1 1/2″ x 3 1/2″ (90mm x 45mm) @ 7ft (2100mm) long.
Rafters: 4 pieces 1 1/2″ x 3 1/2″ (90mm x 45mm) @ 7ft (2100mm) long.
Arbor front elevation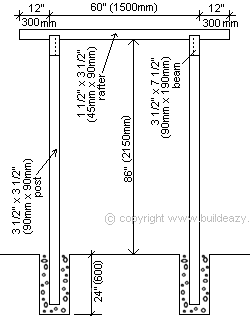
|
Arbor side elevation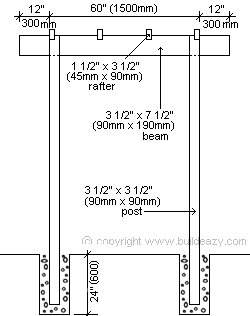
|
Arbor plan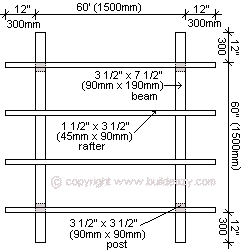
|
Arbor 3D view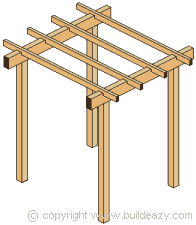
|
